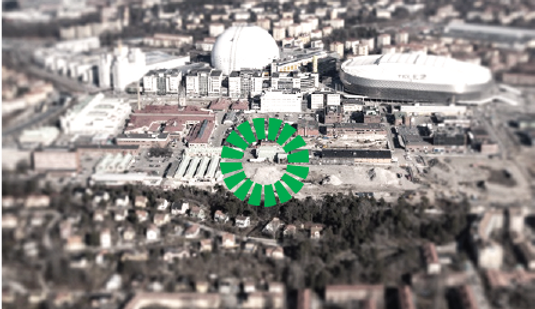top of page

TOWNHOUSE BÅLSTA
Apartment building in Bålsta, North of Stockholm.
The project mixes two story loft apartments and single story flexible housing units, which through glazed double doors turn into south-facing balconies. Integrated spaces for living and working, so called “bokaler", are located at street level, facing the adjacent square, with a ceiling height of 3,5 m.
Size: approx. 2150 sqm




bottom of page